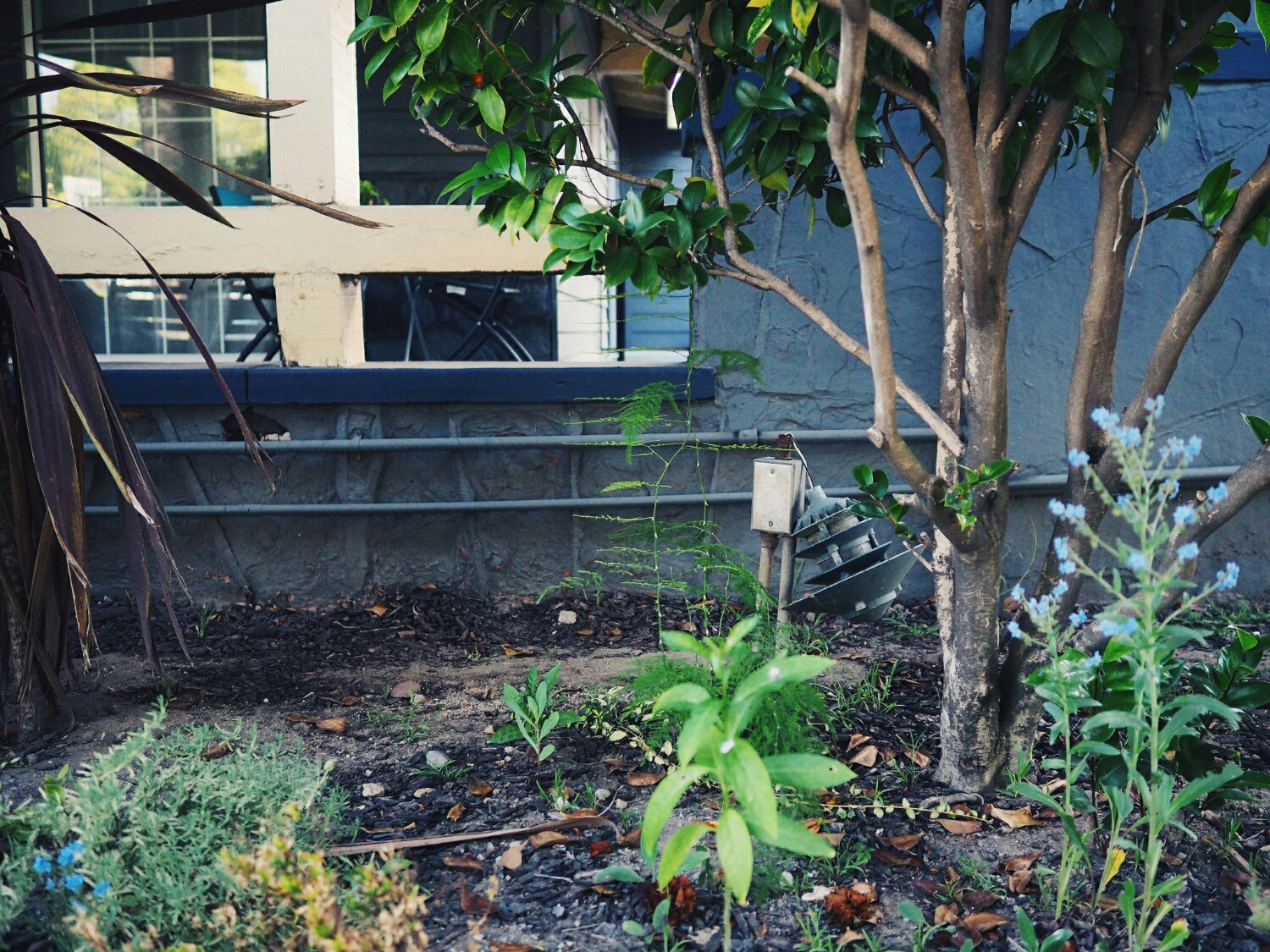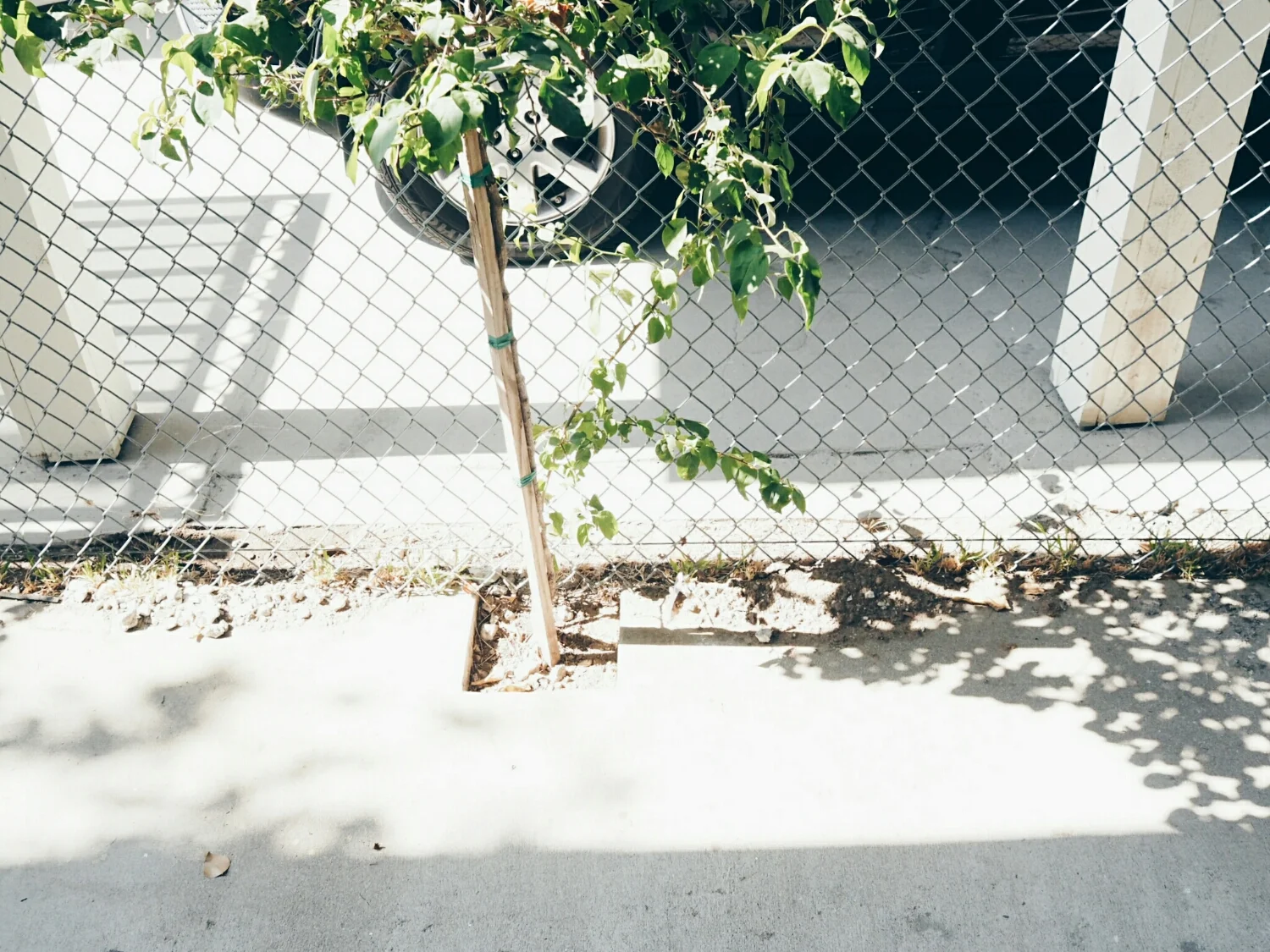a small front garden fence.
jenn pan
we're slowly working on upping the curb appeal of the house. well, except for the yard, which we've stopped watering the lawn because of the drought so that's dying a slow, ugly death. anyway, there are utilities in the front of the house, that then run along side it. the pipes are painted the same color of the house, and there's a small garden bed in front of it, but they're still pretty visible.
in addition to that, at some point there were wired lights put into the garden, but they have never worked since we first bought the house, and they were even starting to fall apart. we finally decided to do something about it!
first we dug up those busted lights. at some point, the pipe just ends and becomes buried wire. that's not dangerous or anything... luckily, they were literally not connected to anything, and we were able to just pull them up!
one of the lights actually ran under the gas and water mains, and since we felt uncomfortable trying to dig it around those things, james just ended up sawing that one off several inches into the ground.
we cleaned up everything toward the back of the garden, moved a few plants, and started working on putting in a small redwood fence to match the fence and gate that went in a few months ago. we used some string to mark where we wanted the top front of the fence to go and then dug three one-foot-deep holes for posts.
we used pressure treated two-by-fours and quickrete fast-setting concrete mix for the posts. after letting it set overnight, we filled the remainder of the holes with some drainage rock, and used a circular saw to cut off the excess post.
we bought eight foot long six-by-one redwood for the fence itself, which matched most closely with the big fence. for this project, we bought some new toys from harbor freight! a three gallon air compressor and 18-gauge brad air nailer, both central pneumatic. we were going to just use a drill and screws, but this matched the way the fence was done and was so much faster, and easier, and totally worth the purchase.
the circular saw came back out to clean up the edges and then we stained it with the same penofin clear redwood stain that was used on the fence (pluse, we still had plenty leftover). some of the plants actually touch our new mini fence, so we had to get creative during the staining process..
after the stain was dried and the fence was finished (yay!) we added landscape barrier, stepping stones and pea gravel just to clean up the space and make it really look like a nice access area for the utilities.
we are pretty proud of ourselves! this is our first real DIY construction project! we've been slowly building up the tools we need over various small projects, and it really felt like we finally had the right tools to get this done without spending ridiculous amounts of money. getting this and the rocks into the side yard has made us really excited to get back to doing house projects again. i'm really hoping we get through a lot of fun outdoor projects this summer, and i can't wait to share them all!
























